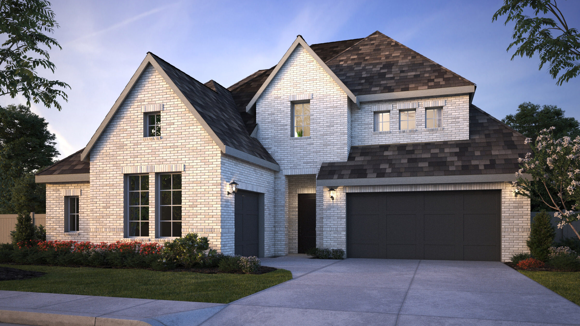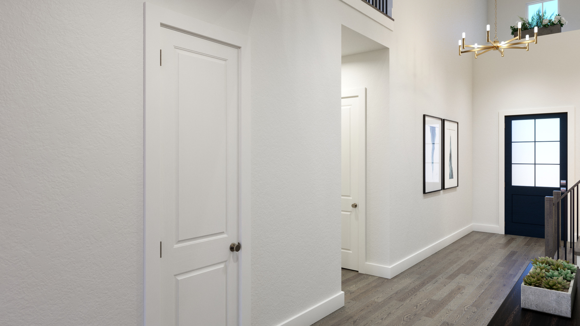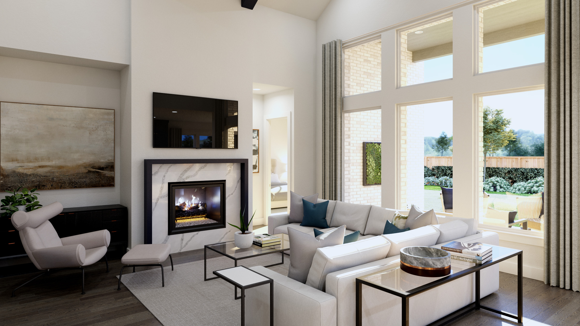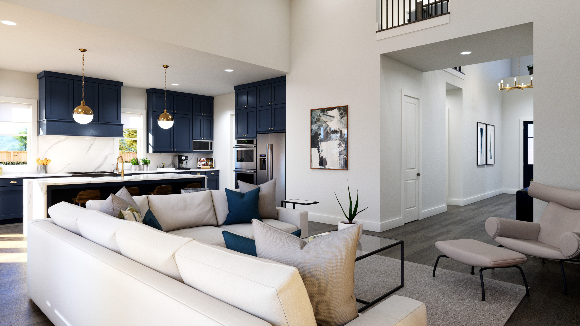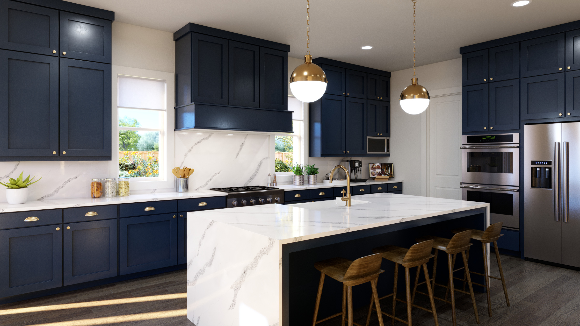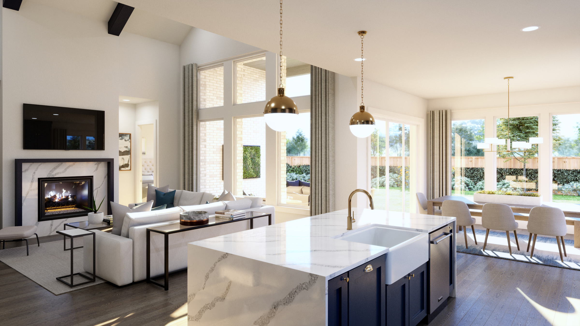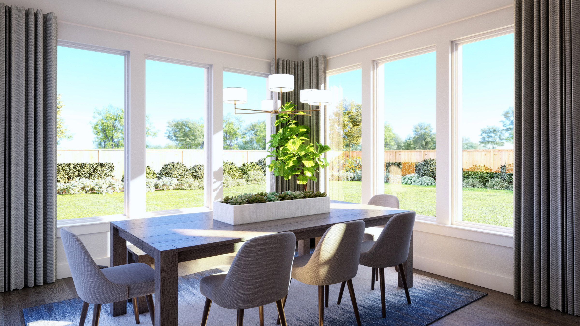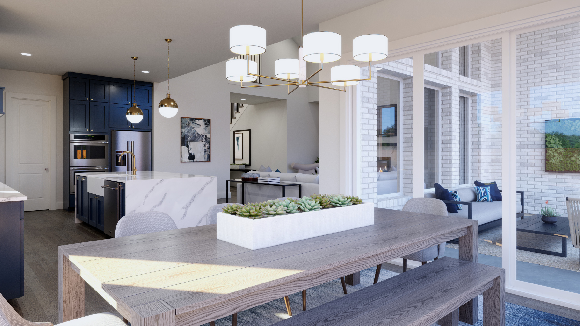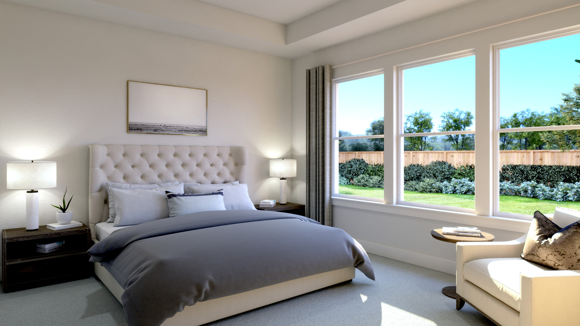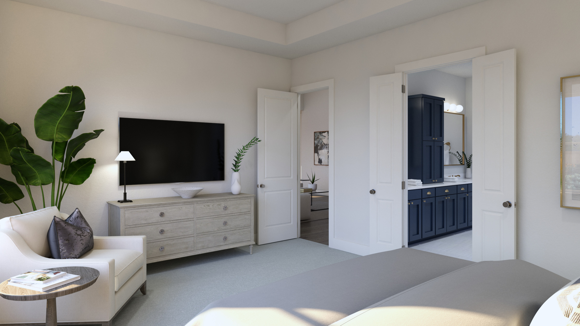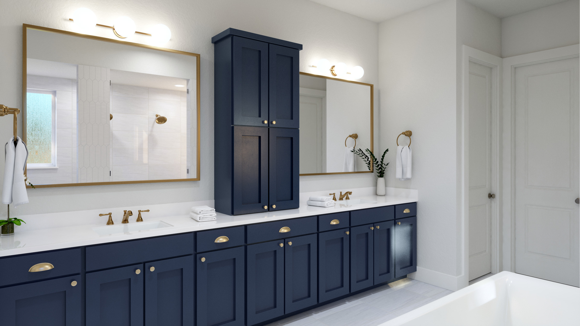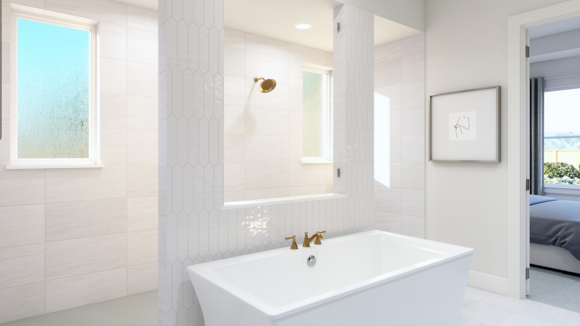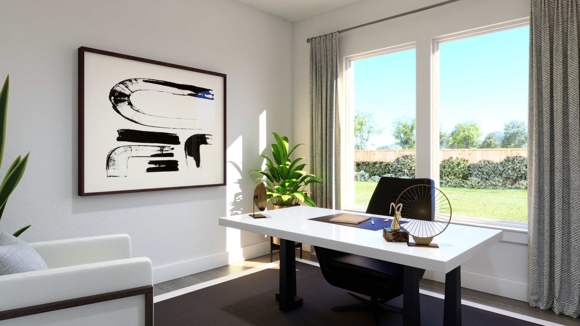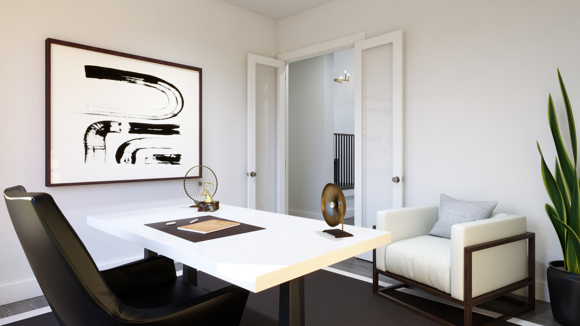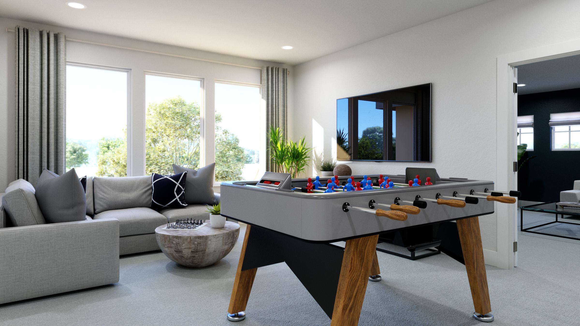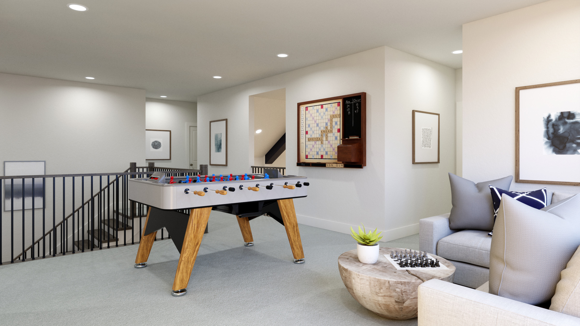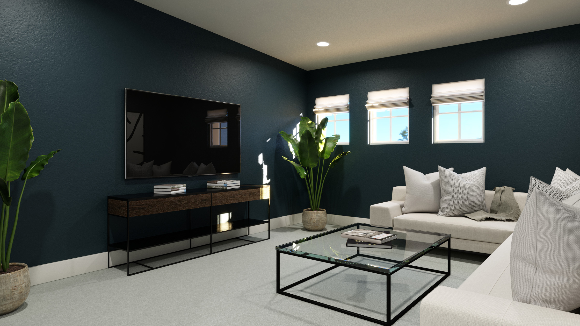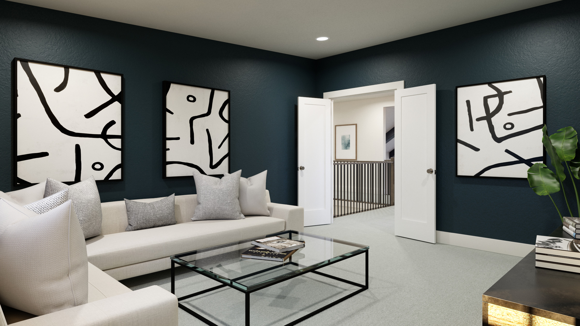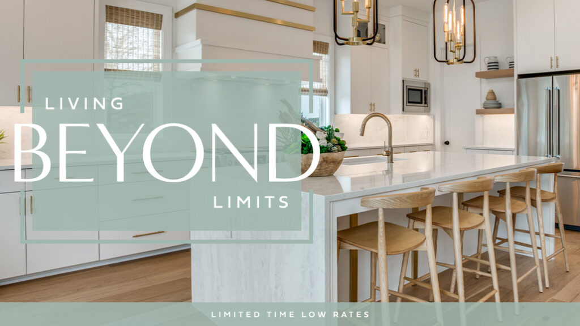Painted Tree 60' Series
Southgate Homes’ 60' Series in Painted Tree offers a stunning collection of one- and two-story homes, featuring three to five bedrooms, 3.5 to 5.5 baths, and ranging from 2,928 to 4,392 square feet, blending modern style with functional living in this exceptional community. Painted Tree is a vibrant new community in a prime McKinney location that redefines the meaning of home and nurtures connections between health, wellness, art, and nature. Inspired by the beauty and spirit of our National Parks, Painted Tree features an extensive amenity program with an interconnected trail system for walkers, strollers, runners, and cyclists, two pump tracks, two signature pools—including one with stunning lake views—a lookout tower, children’s playgrounds, and a cozy fire pit.
Community Details