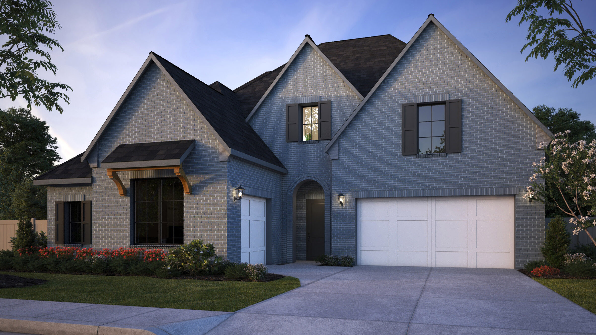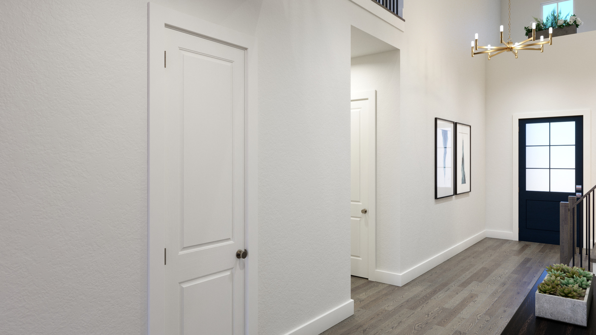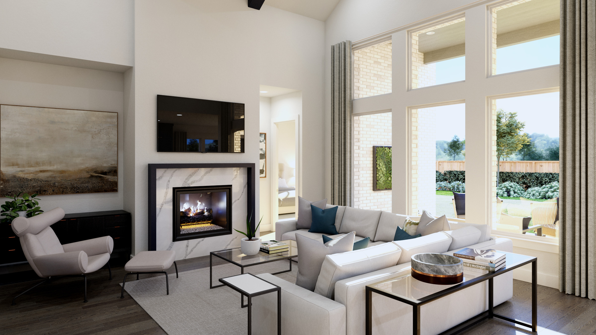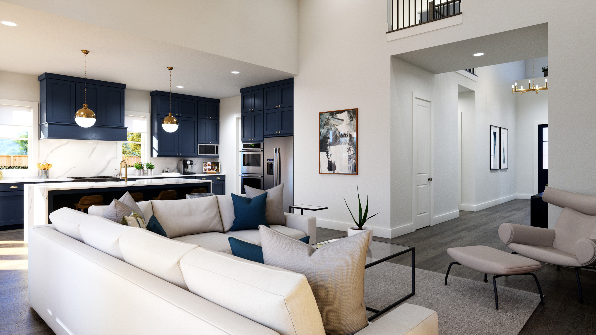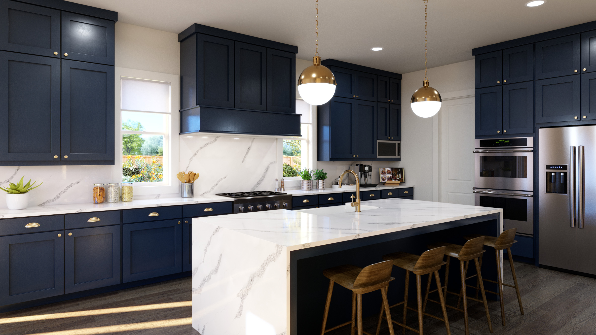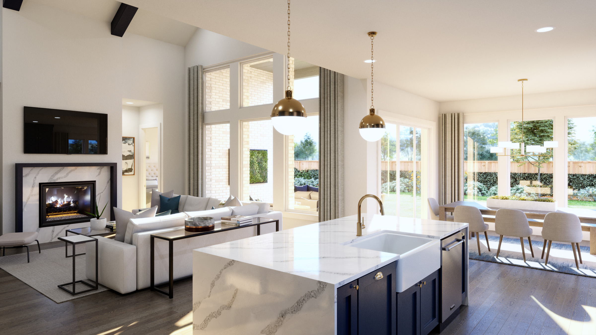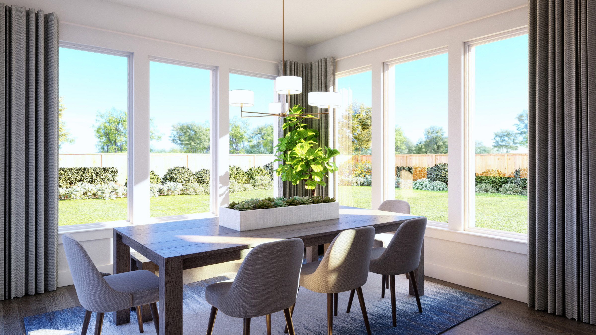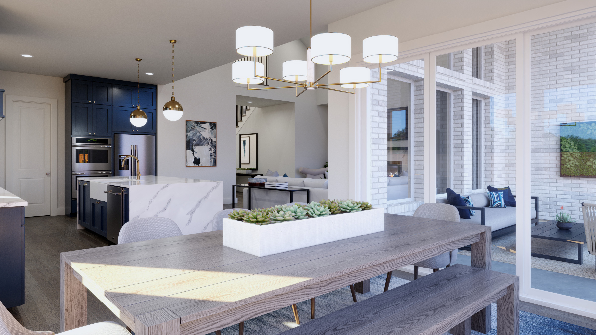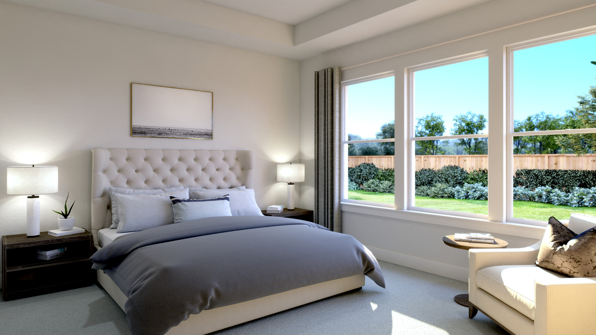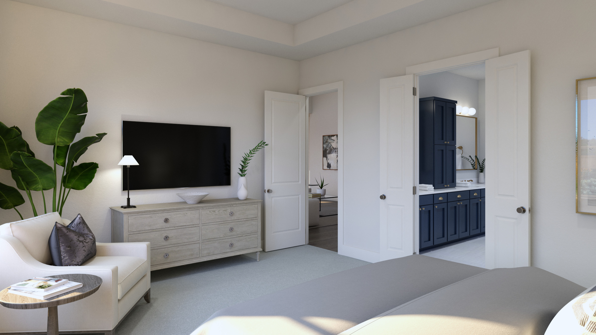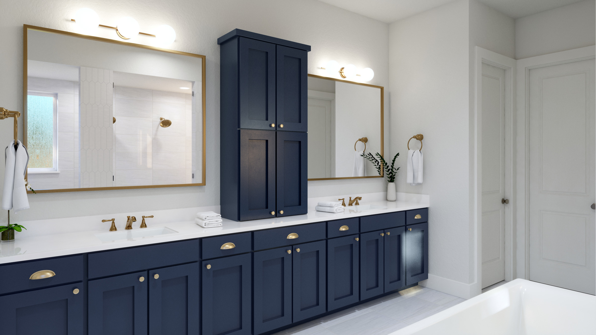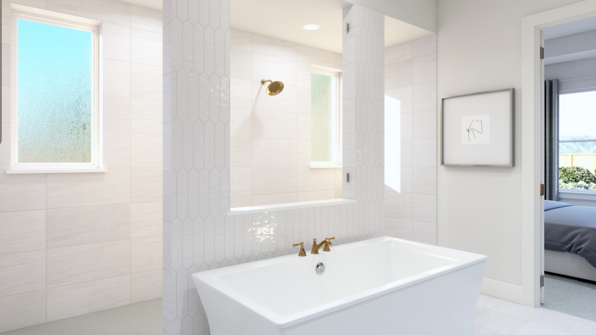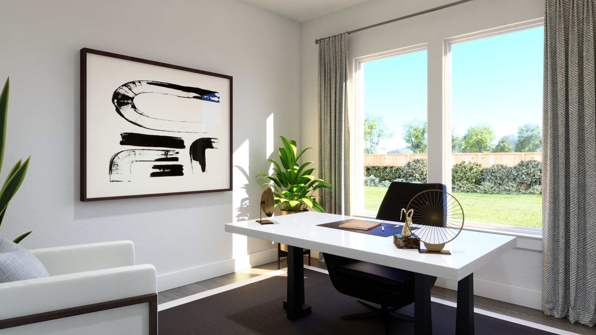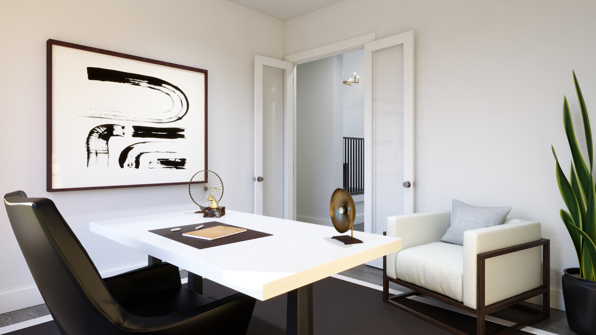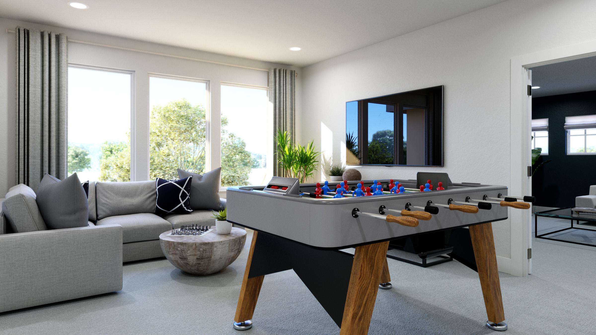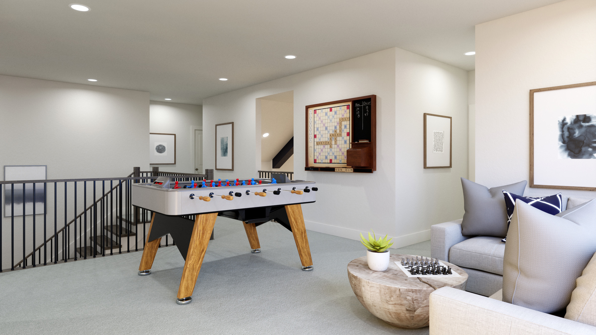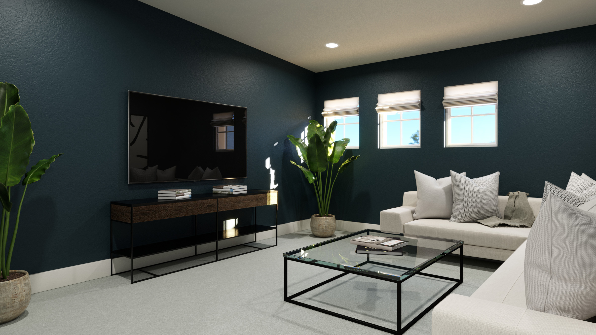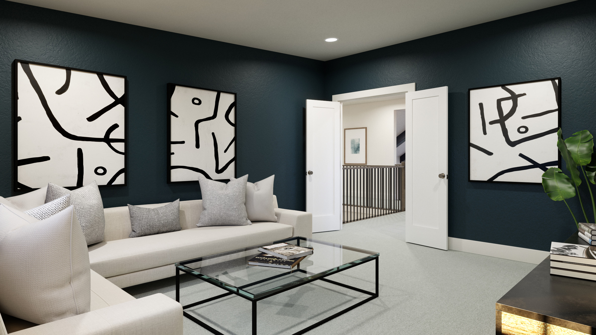The Reserve at Watters
Located in the highly sought-after area of Allen, Texas, and offering easy access to 121 Sam Rayburn Tollway and US-75, this brand-new community combines luxury living with a desirable proximity to the many activities Allen has to offer. Whether it be shopping at the Allen outlets, taking classes in the heart of the college district, or sending your kids to school in the premium school district of Allen ISD, the conveniences are endless for residents at the Reserve at Watters. With a city that is continuously being featured in national rankings for safety, affordability, education, and quality of life, there's no question that Allen, Texas is one the best choices for a homeowner to call home!
Community Details