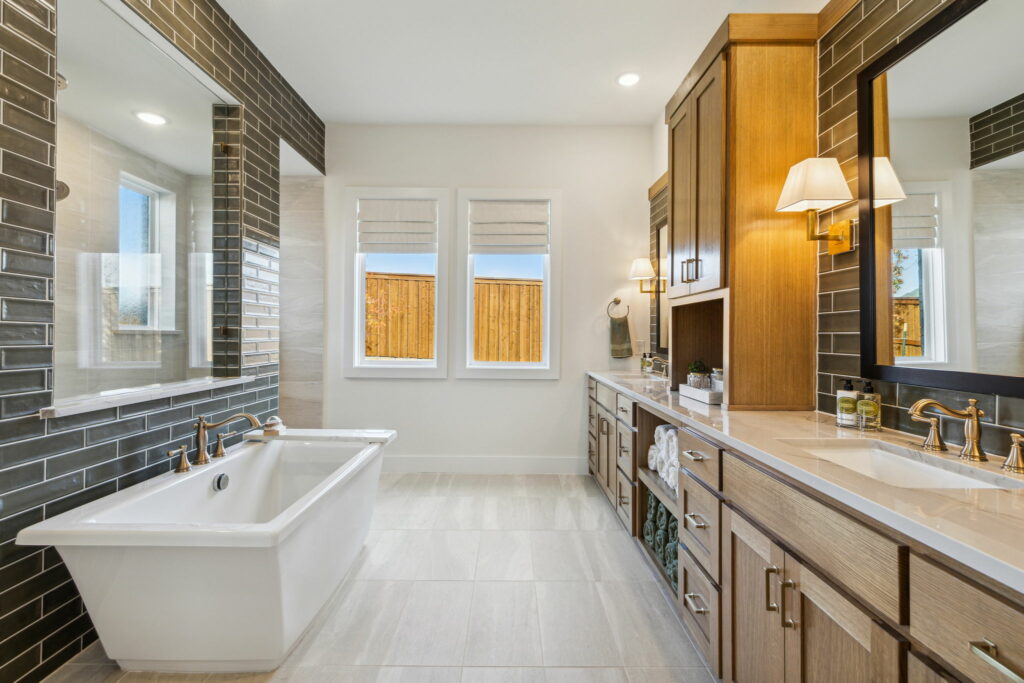Visit Our Community Sales Office
988 Pepperwort Drive, Allen, TX 75013
Sunday & Monday 12pm - 6pm
Tuesday - Saturday 10am - 6pm
Located in the highly sought-after area of Allen, Texas, and offering easy access to 121 Sam Rayburn Tollway and US-75, this brand-new community combines luxury living with a desirable proximity to the many activities Allen has to offer. Whether it be shopping at the Allen outlets, taking classes in the heart of the college district, or sending your kids to school in the premium school district of Allen ISD, the conveniences are endless for residents at the Reserve at Watters. With a city that is continuously being featured in national rankings for safety, affordability, education, and quality of life, there's no question that Allen, Texas is one the best choices for a homeowner to call home!
2,928 – 4,469 Sq. Ft.
Want to schedule an appointment?
Book instantly through Calendly.

Starting from the mid $900s*
*Promotional offer is available on select Southgate homes when the purchaser contracts before 05/31/2025 and closes by 06/30/2025. All financing and rate incentives are only valid for customers using Southgate Homes’ preferred lender. Offer not valid on contract re-writes, transfers, or for buyers who have had a previously signed contract with Southgate Homes. May not be combined with other offers. Rates, terms, conditions, and other information may be discontinued and are subject to change without notice, including market conditions and availability. Final rate will be determined at time of rate lock. See community sales manager for details.
Save and compare homes and floorplans with your Southgate account
Choose from select Southgate homes currently under construction or available now for a quicker move-in.

988 Pepperwort Drive, Allen, TX 75013
Sunday & Monday 12pm - 6pm
Tuesday - Saturday 10am - 6pm
Heading north on US-75, take exit 37 for FM-2786 toward Stacy Road. Turn left onto W Stacy Road. Continue on Stacy Road for approximately one mile and then turn right onto Aster Trail. Take your next left onto Pepperwort Drive. The model will be immediately on your right.