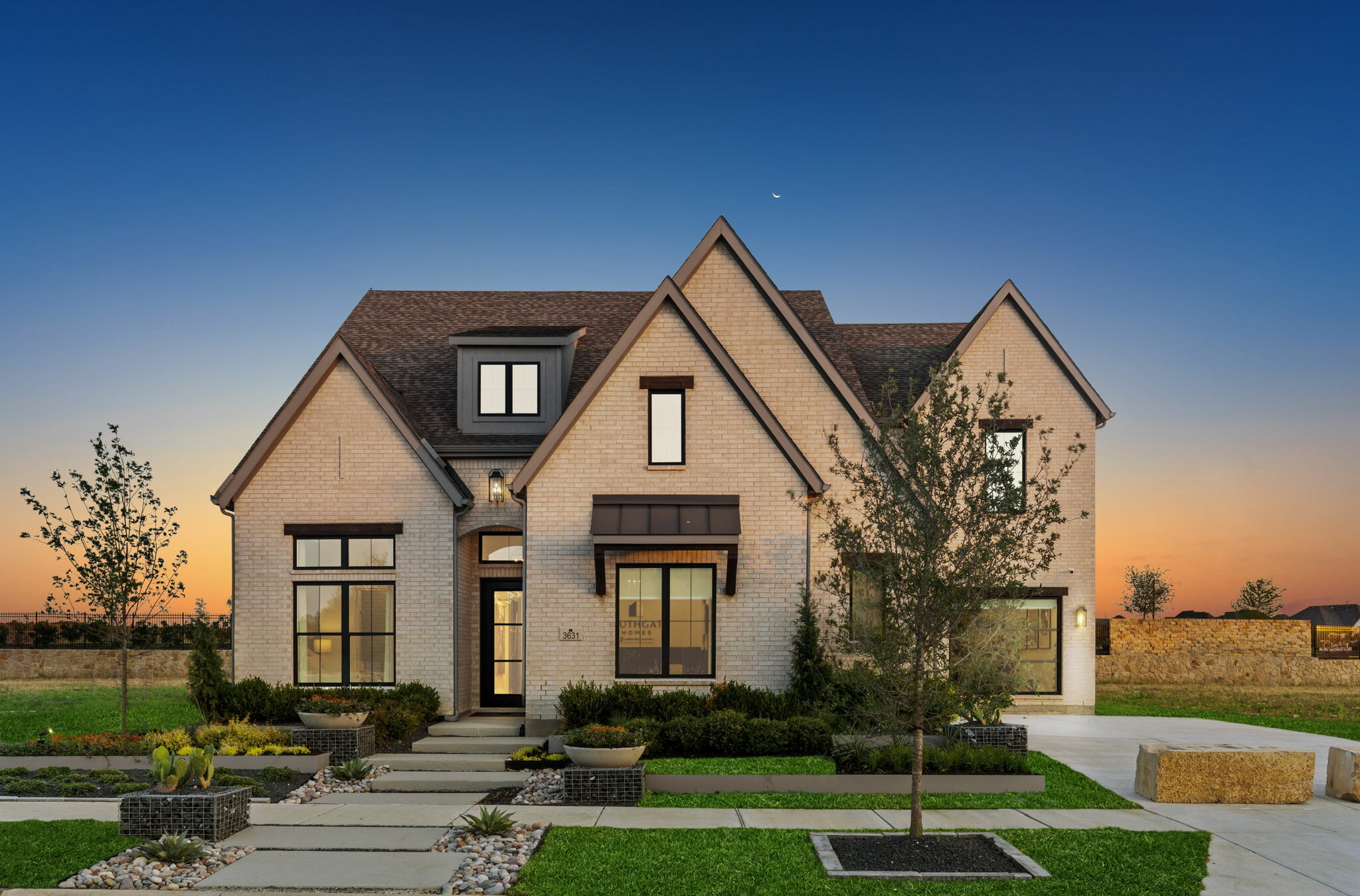Six Popular Southgate Homes Floorplans in 2025
When it comes to embodying modern luxury in homebuilding, Southgate Homes continues to set the bar higher. Known for unmatched craftsmanship, lifestyle-driven designs, and refined finishes, Southgate Homes has become synonymous with curated sophistication. For 2025, homebuyers searching for impeccable quality and flawless functionality are spoilt for choice with Southgate’s exceptional floor plans.
Whether you’re seeking a home built for entertaining or a haven for multigenerational living, you’ll find an option designed to perfectly suit your lifestyle. This blog explores six floor plans Southgate Homes offers in 2025, guiding you to discover the ideal choice for your next move.
Why Choose Southgate Homes?
Before diving into the details, it’s essential to understand why Southgate Homes has become a preferred choice for discerning homebuyers. Southgate is recognized as one of the top luxury production homebuilders in the Dallas-Fort Worth metroplex. What sets us apart is the harmonious blending of refined architecture, thoughtfully designed layouts, and high-quality finishes, creating a home that transcends standard expectations.
Buyers are continually drawn to:
- Unmatched Craftsmanship: Every home is built with quality and care, ensuring durability that lasts a lifetime.
- Lifestyle-Driven Designs: Southgate’s floor plans accommodate multigenerational living, seamless entertaining, and spaces that adapt to evolving needs.
- Customization Options: Through the Southgate Homes Design Studio, buyers can tailor finishes and features to reflect their unique taste.
- Prime Locations: Strategically located in desirable neighborhoods within Dallas-Fort Worth, our communities offer the perfect balance of luxury living and convenience.
Now, let’s explore the six floor plans that will capture the attention of homebuyers in 2025.
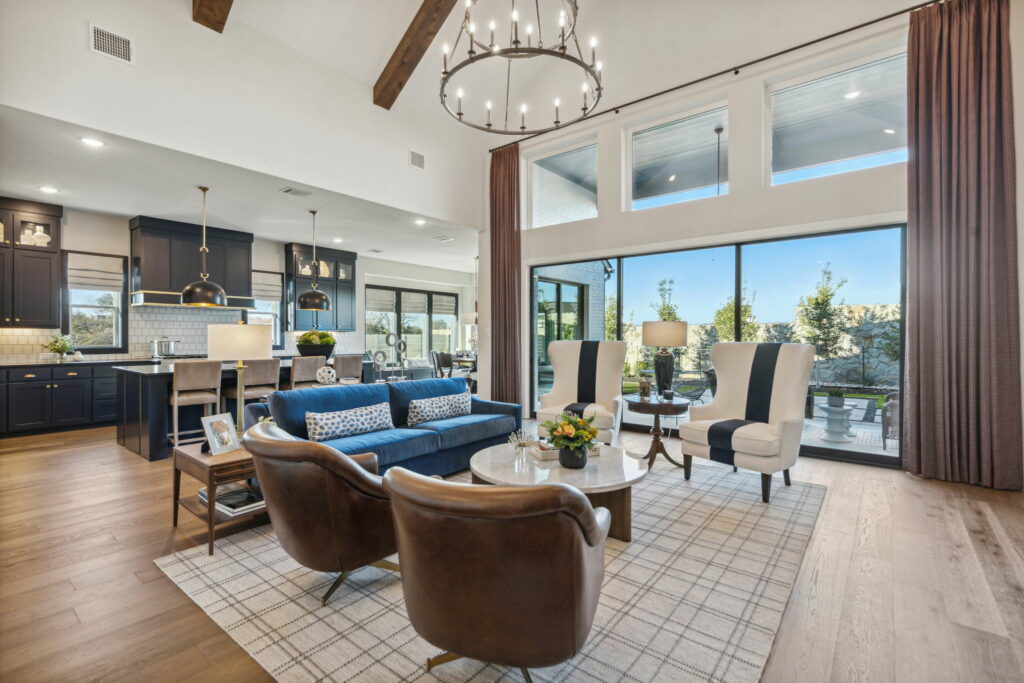
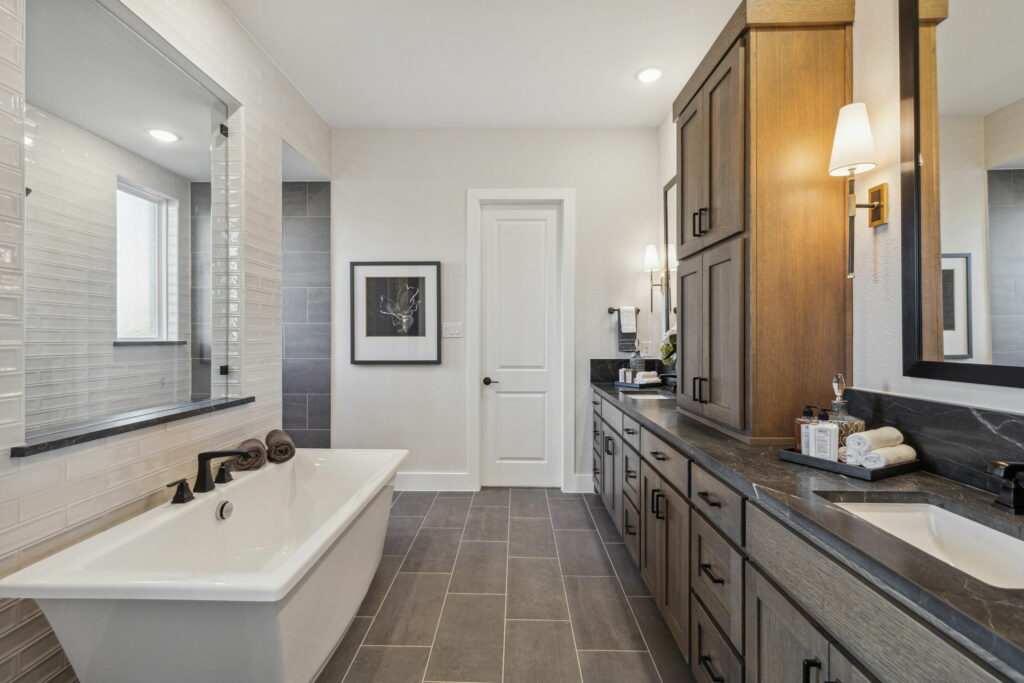
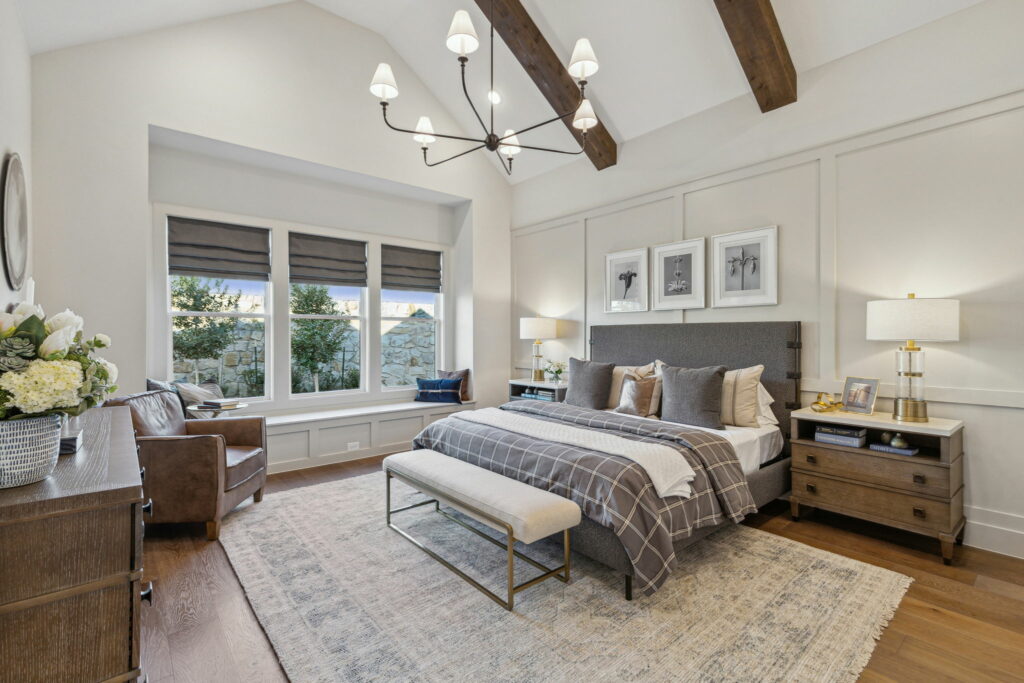
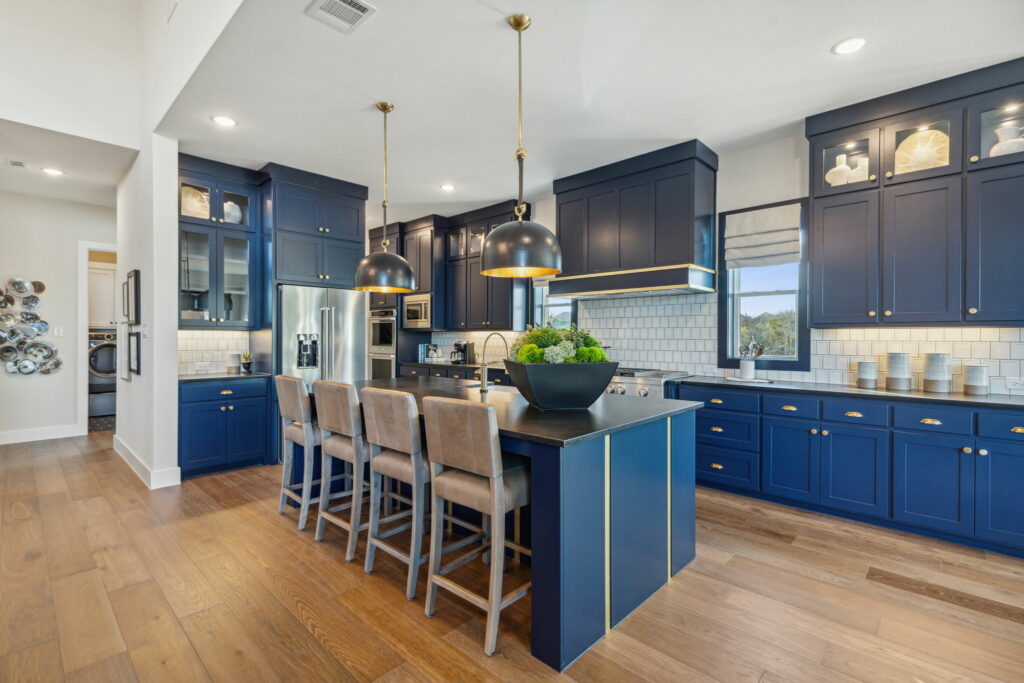
1. Madison II
Square Footage: 3,936 – 4,234 sq. ft.
Bedrooms: 4-5
Bathrooms: 4.5-5.5
Standout Features:
- Striking architectural details, including high ceilings and a dramatic foyer
- Main-floor owner’s suite offering privacy with Southgate Signature Bath
- Private guest suite downstairs for multigenerational living
- Dedicated downstairs study and media room
- Plan options: study II (Elevation B only), upstairs and downstairs bars, large sliders opening to the backyard from the living room and dining room areas.
The Madison II exudes grandeur while offering exceptional functionality with a layout well-suited for families who enjoy hosting. Its distinct blend of elegance and efficiency harmonizes everyday comfort with standout design finishes.
Available in The Reserve at Watters, Painted Tree 60’ Series, and Windsong Ranch 71’ Series.
Model home of this floor plan can be toured in person at Painted Tree 60’ Series.
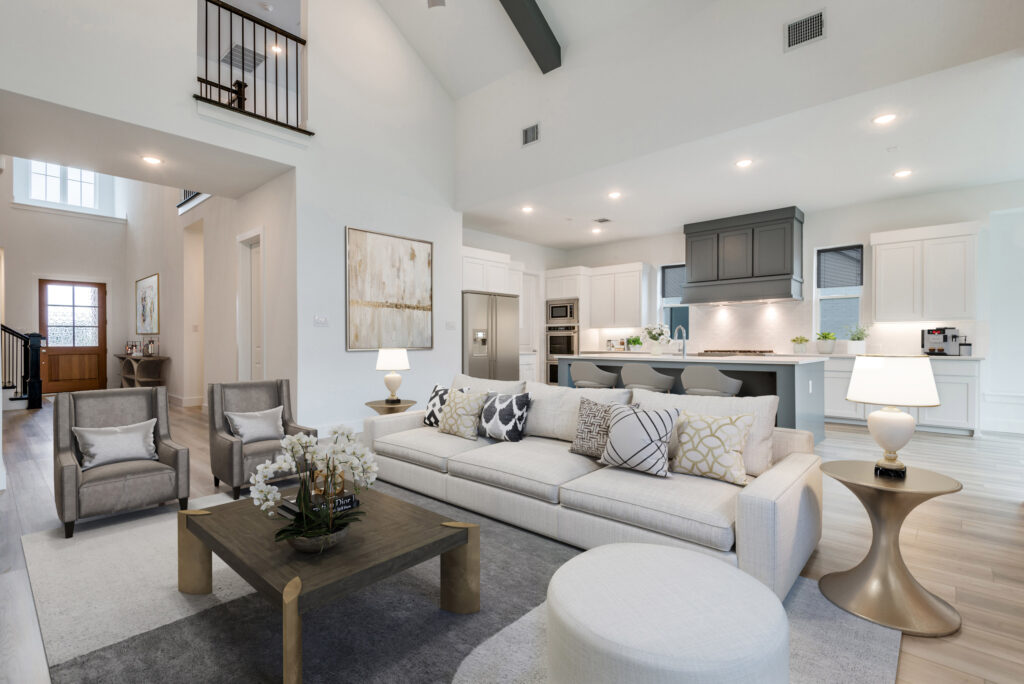
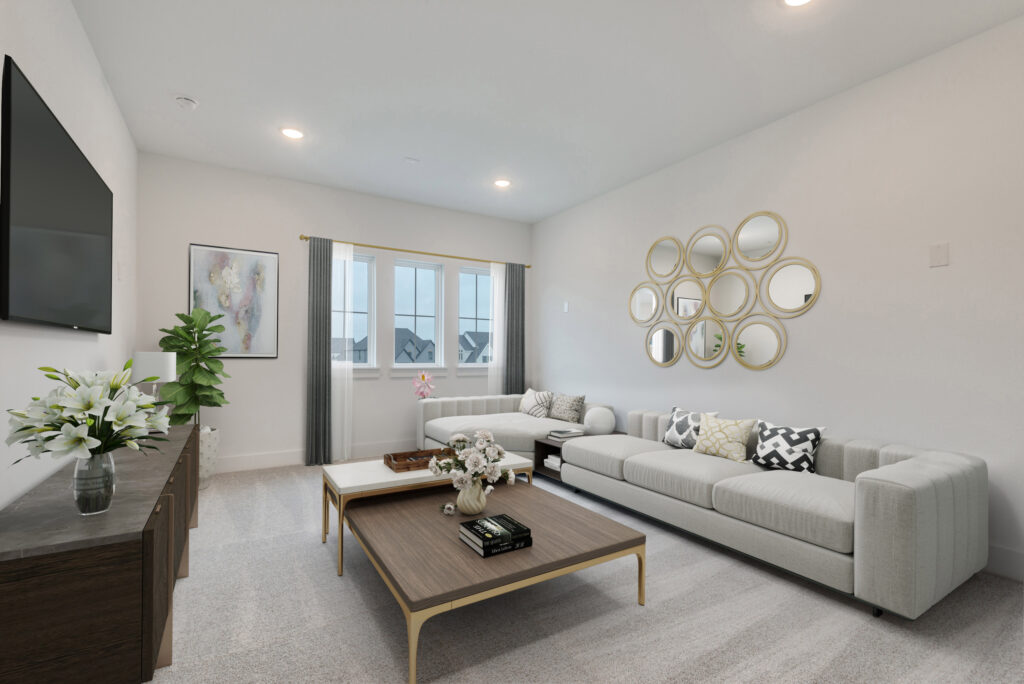
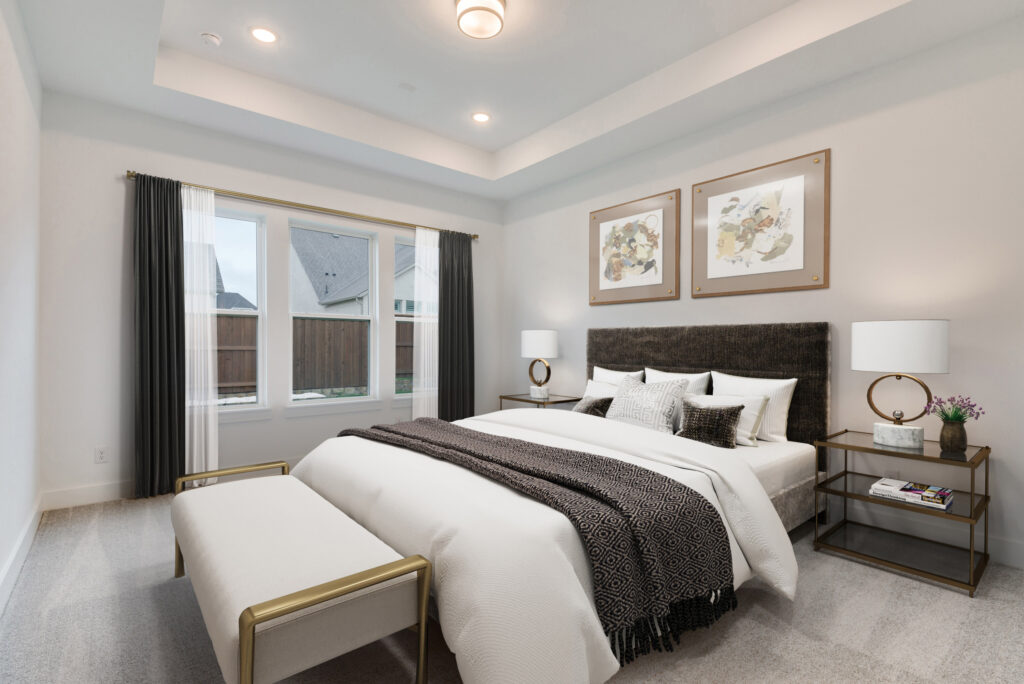
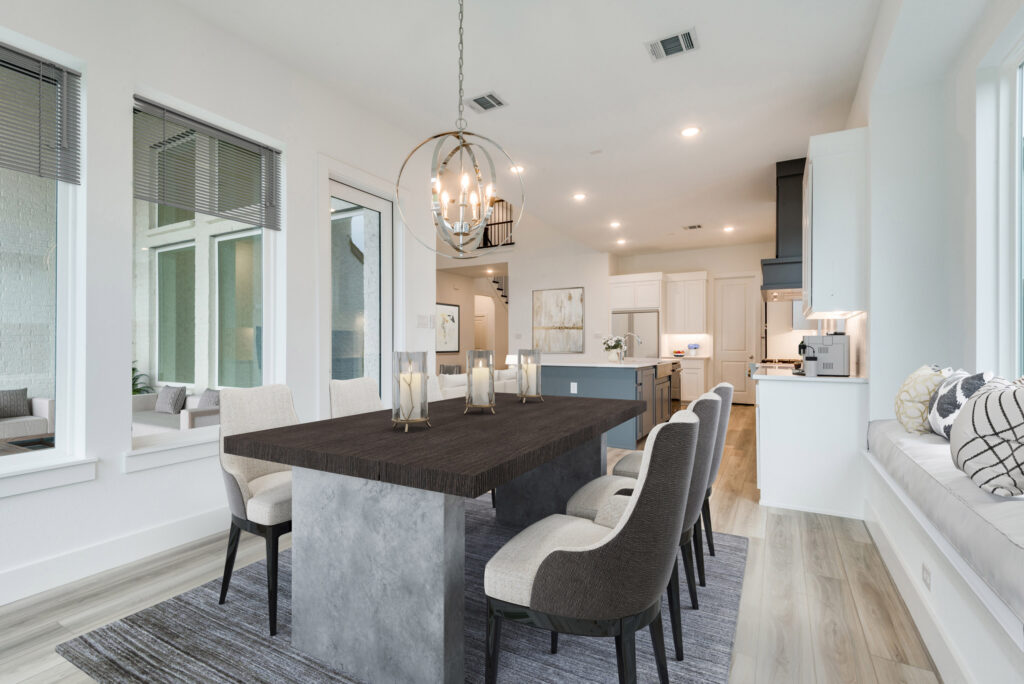
2. Grayson II
Square Footage: 3,292-3,533 sq. ft.
Bedrooms: 4
Bathrooms: 3-4
Standout Features:
- Open-concept first floor
- Three-car garage (two-car garage & one-car garage)
- Beautiful owner’s suite with large walk-in closet
- Plan options: first floor powder room, bar, or learning space, optional media room, and large sliders opening to the backyard from the living room and dining room areas.
Grayson II embodies flexibility. Whether hosting or retreating to its thoughtfully separated private spaces, this plan welcomes personalization for any lifestyle.
Available in the Windsong Ranch 61’ Series.
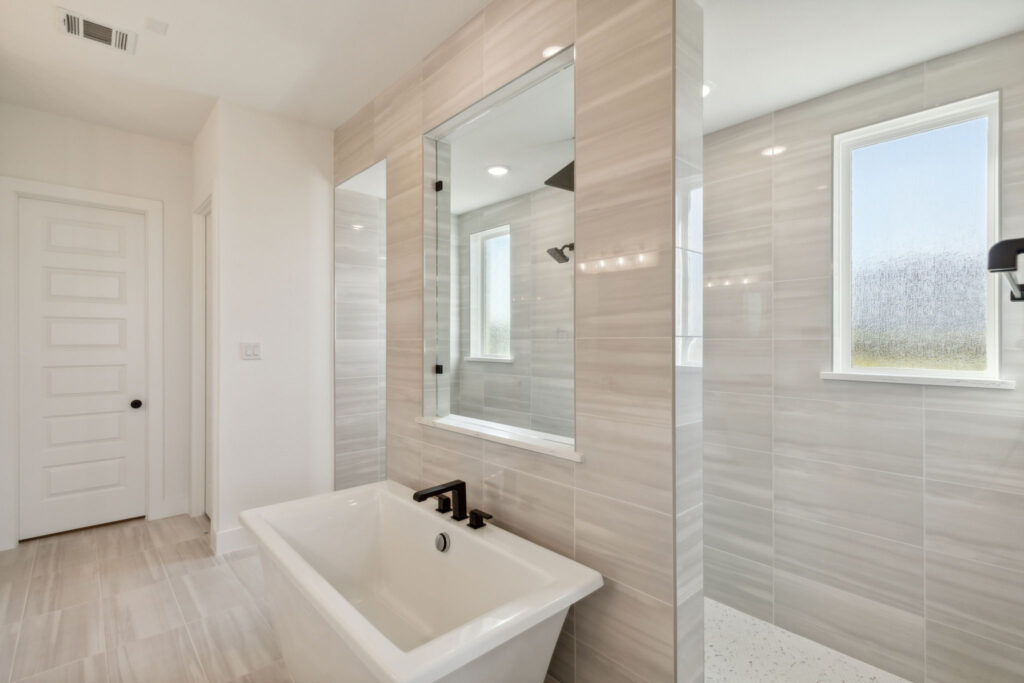
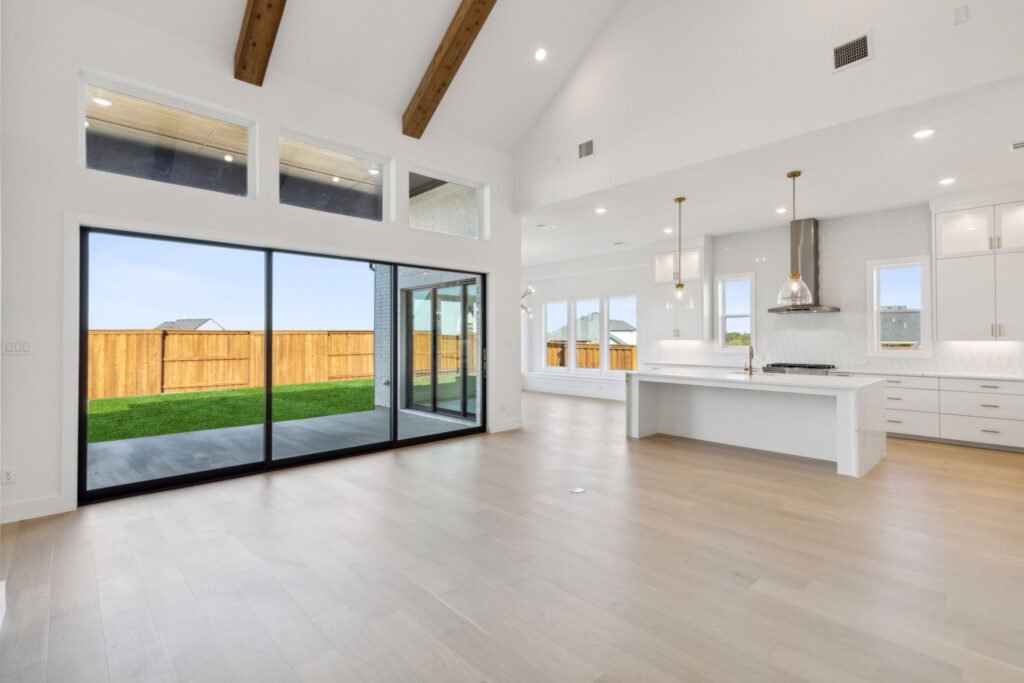
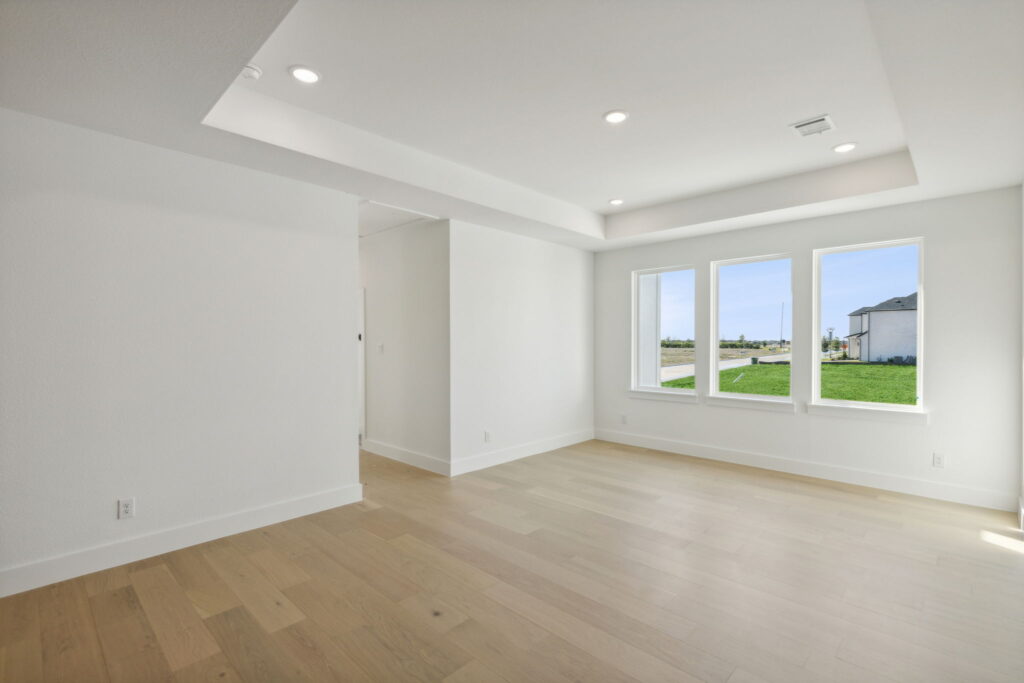
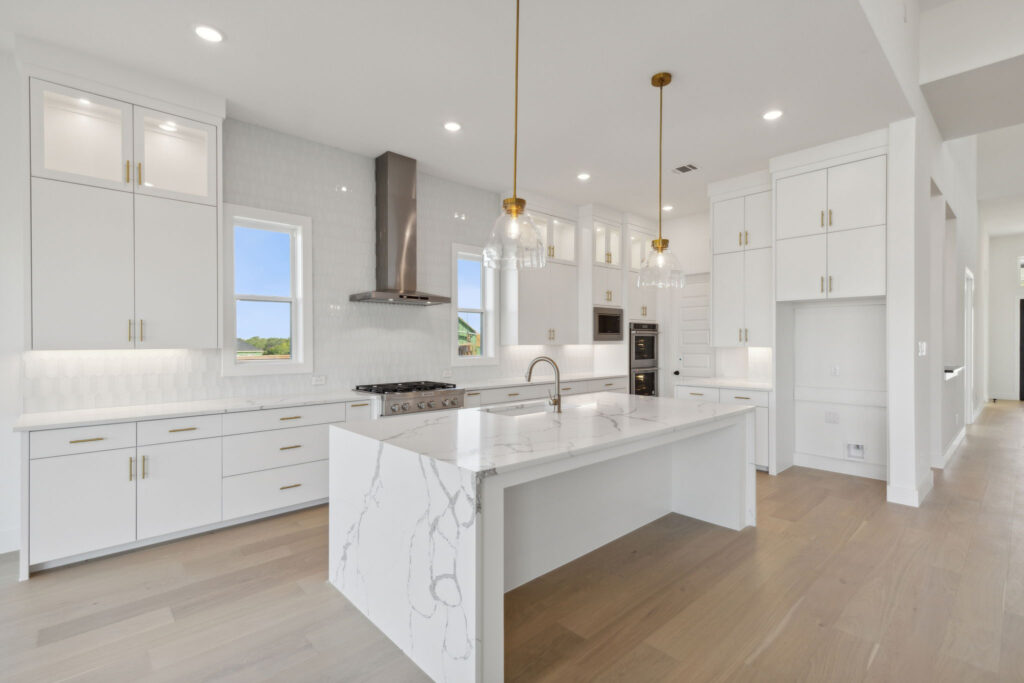
3. Montgomery IV
Square Footage: 4,298 – 4,499 sq. ft.
Bedrooms: 5-6
Bathrooms: 5.5-6.5
Standout Features:
- Seamless indoor-outdoor living transition with an oversized covered patio
- Open-concept first floor perfect for hosting
- Spacious gameroom and loft ideal for family fun or relaxation
- Dedicated spaces for work and leisure, including a home office and a first-floor expansive media room with the option to add a second.
- Plan options: outdoor fireplace, upstairs and downstairs bars, large sliders opening to the backyard from the living and dining areas, optional sixth bedroom with full bath or second media room.
The Montgomery floor plan offers a perfect blend of luxury, comfort, and versatility, designed to suit a variety of lifestyles. With spacious living areas, multiple bedrooms with private baths, and flexible options, this home provides an exceptional balance of elegance and functionality.
Available in the Windsong Ranch 71’ Series.
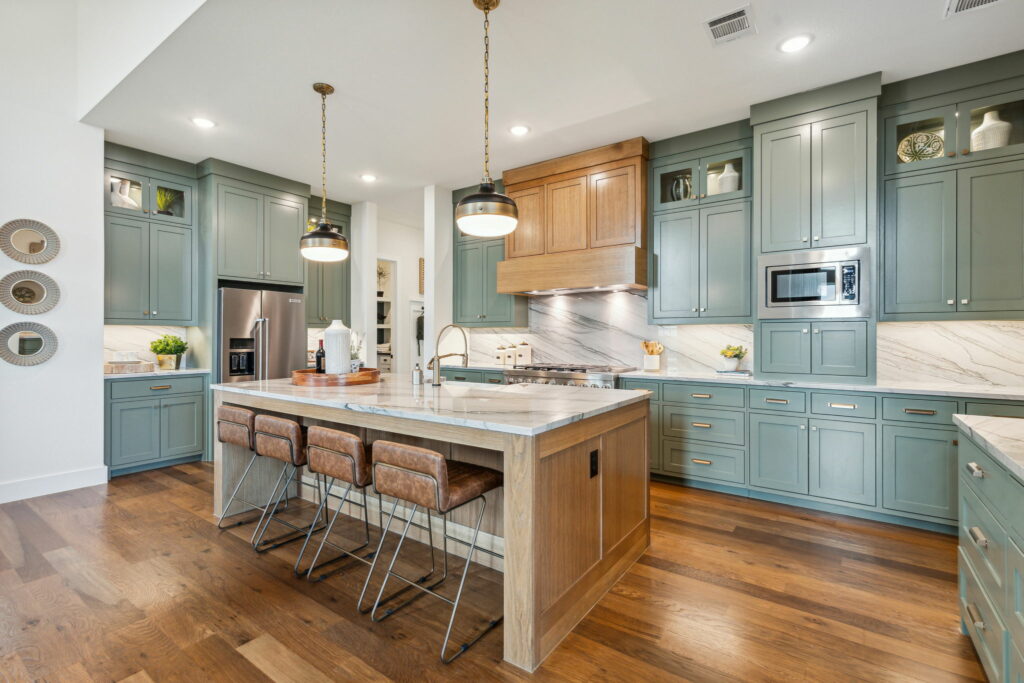
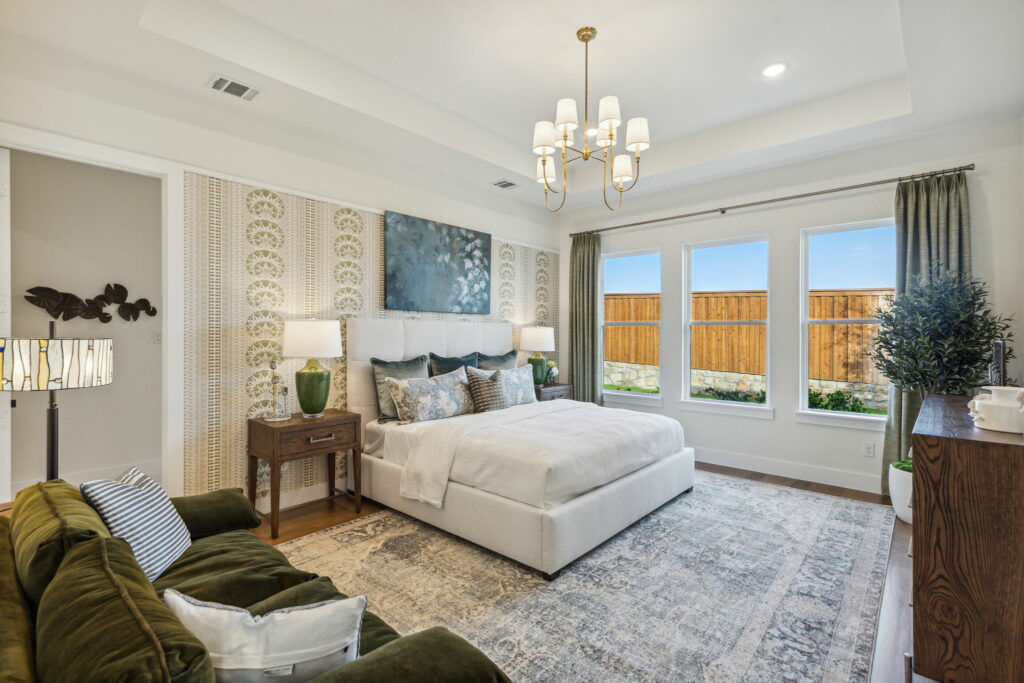
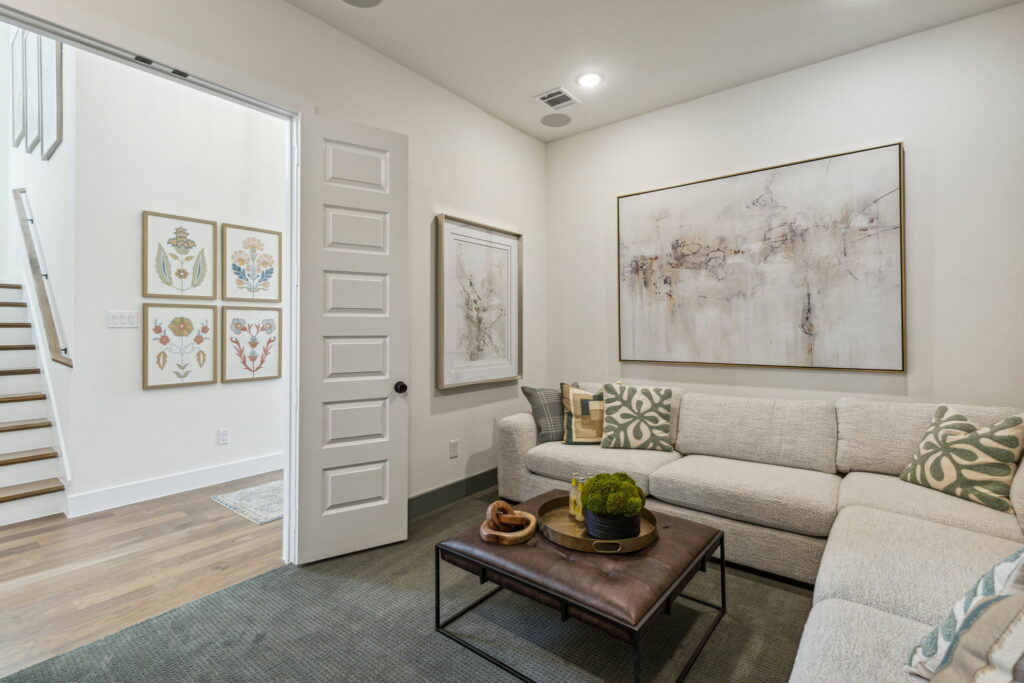
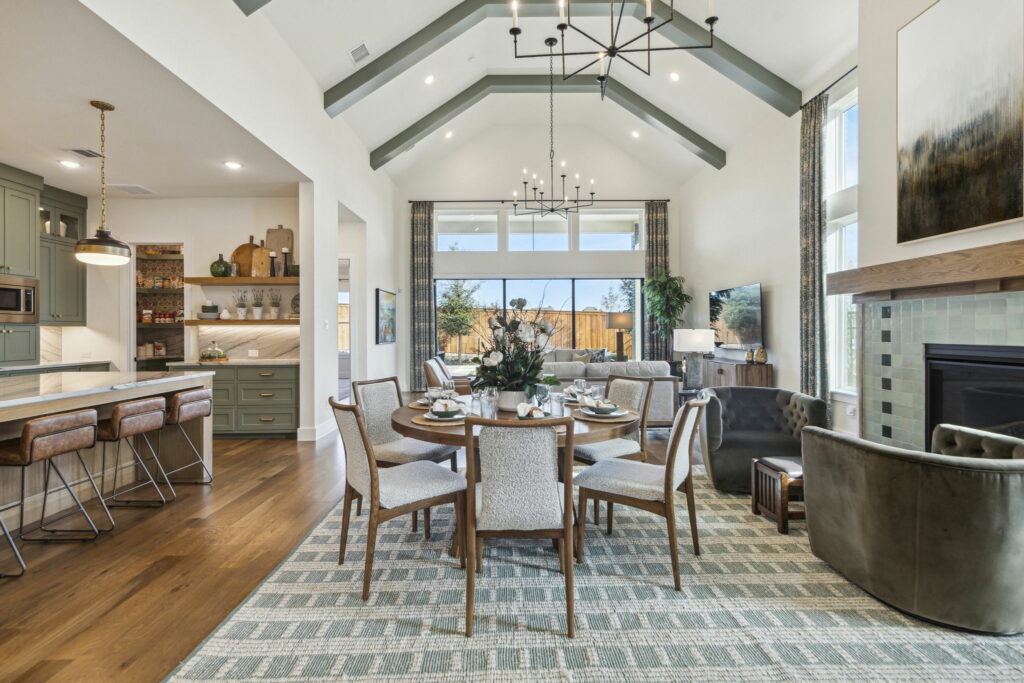
4. Stella
Square Footage: 3,694 – 4,203 sq. ft.
Bedrooms: 4-5
Bathrooms: 4-5
Standout Features:
- Award-winning model in the Reserve at Watters community
- First floor media room
- First floor guest bedroom ensuite in addition to first floor owner’s suite
- Second-story gameroom and family lounge for casual gatherings
- Thoughtfully integrated drop zone, perfect for maintaining an organized entry space
- Plan options: second floor media room, additional bedroom and bathroom, large slider in the living area, second floor bar near gameroom.
The Stella floor plan offers a dynamic balance of comfort and luxury, boasting features that elevate daily living through sleek design. This floor plan also allows for flexibility with the ability to add additional spaces to the second floor.
Available in The Reserve at Watters, Painted Tree 60’ Series, and Windsong Ranch 71’ Series.
Model home of this floor plan can be toured in person at The Reserve at Watters.
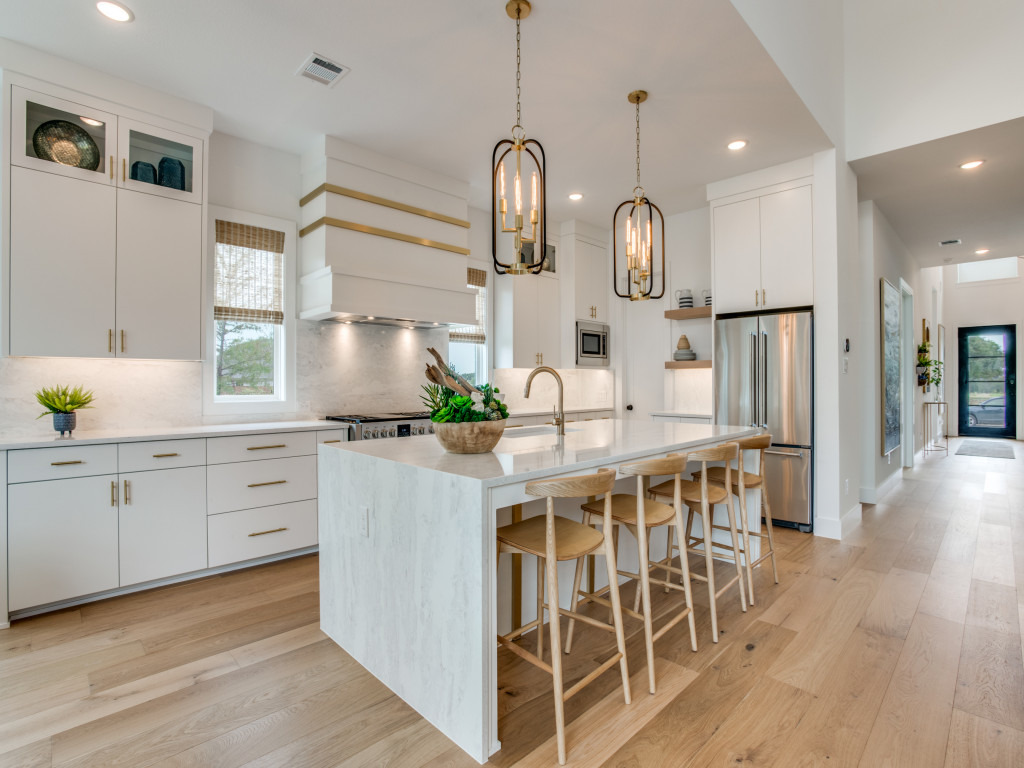
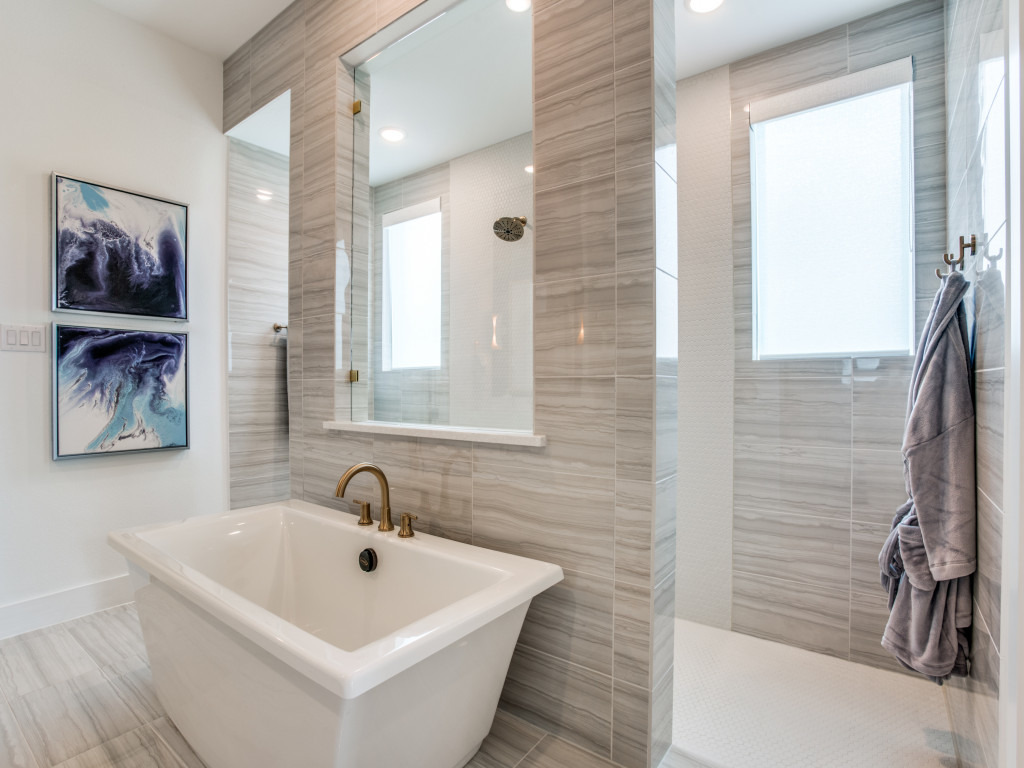
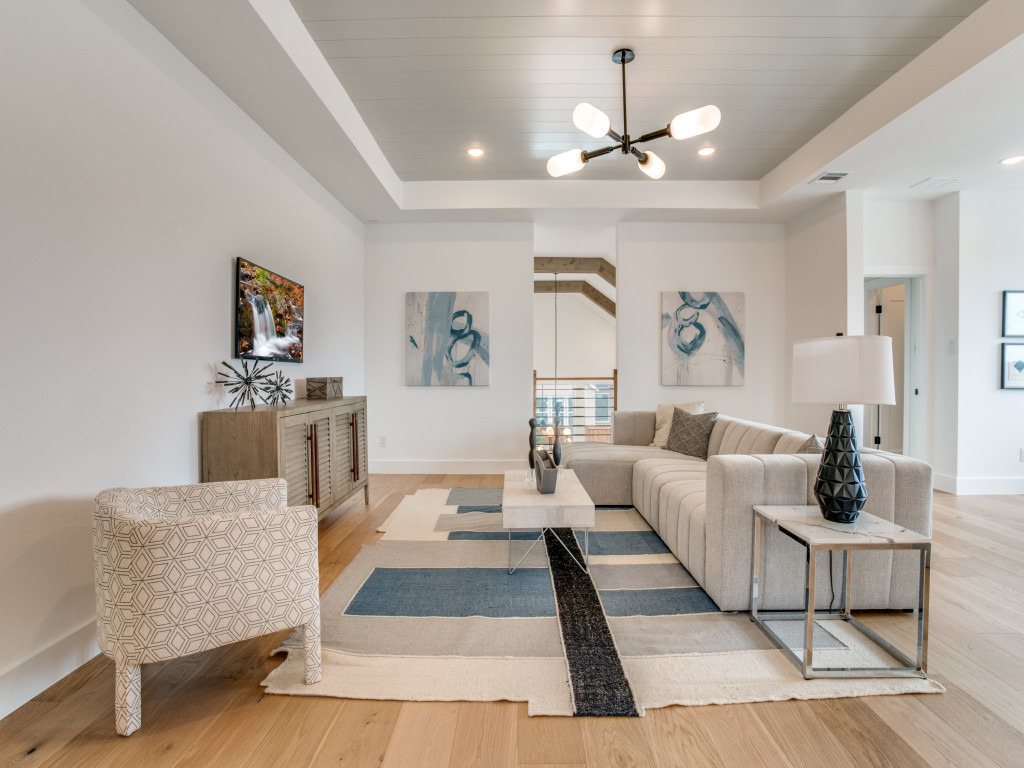
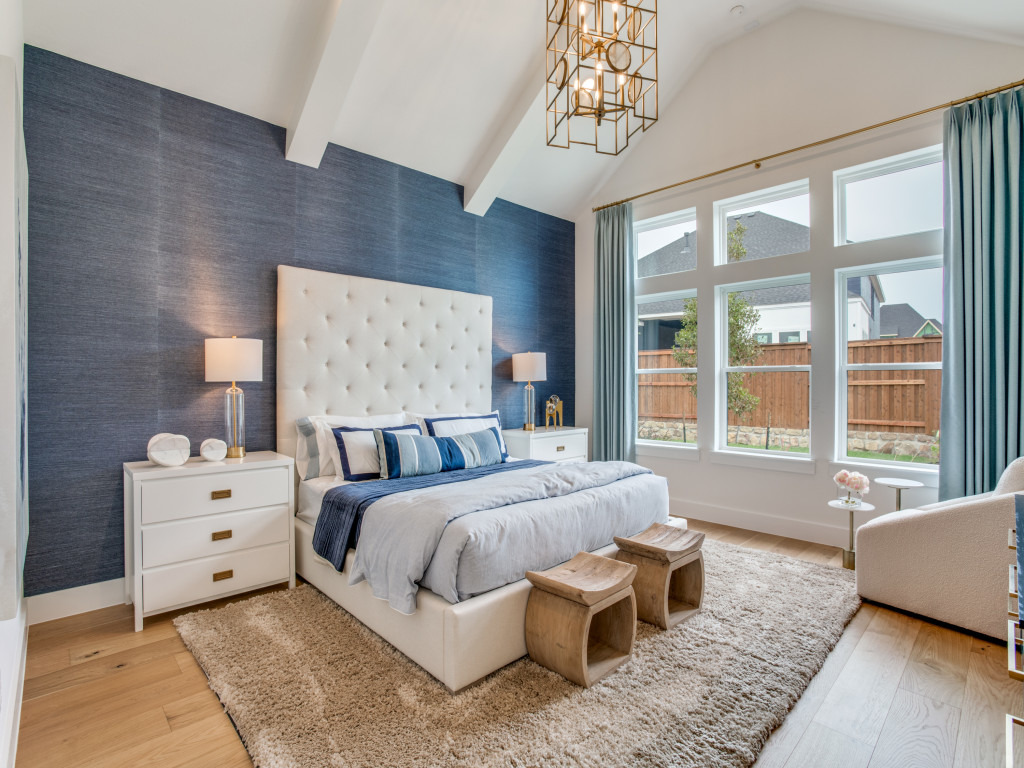
5. Addison
Square Footage: 3,574 – 3,799 sq. ft.
Bedrooms: 4-5
Bathrooms: 3-4
Standout Features:
- Signature open layout featuring a vaulted ceiling with unique accents
- Welcoming dining area that seamlessly connects to the outdoor living space.
- Innovative home office space designed for productivity and focus
- Optional guest private ensuite on first floor
- Plan options: First floor powder room, large sliders opening to the backyard from the living and dining areas, additional media room or fifth bedroom with bath on the second floor.
The Addison emphasizes balance. Its incredible use of indoor-outdoor integration fosters a welcoming ambiance while catering to families looking for both charm and practicality.
The Addison II is available at the Windsong Ranch 61’ Series.
The Addison III is available at The Reserve at Watters and Painted Tree 60′ Series.
Model home of this floor plan can be toured in person at Windsong Ranch 61’ Series.
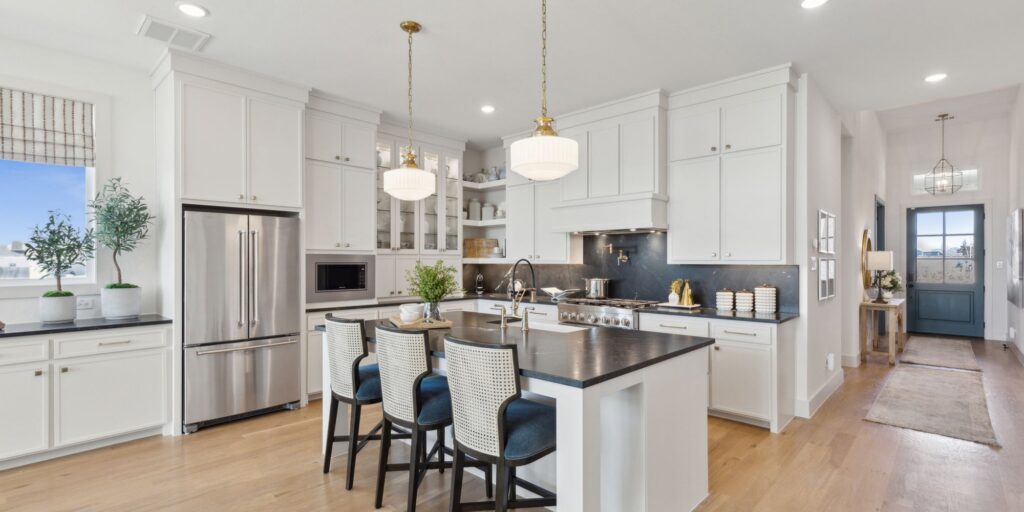
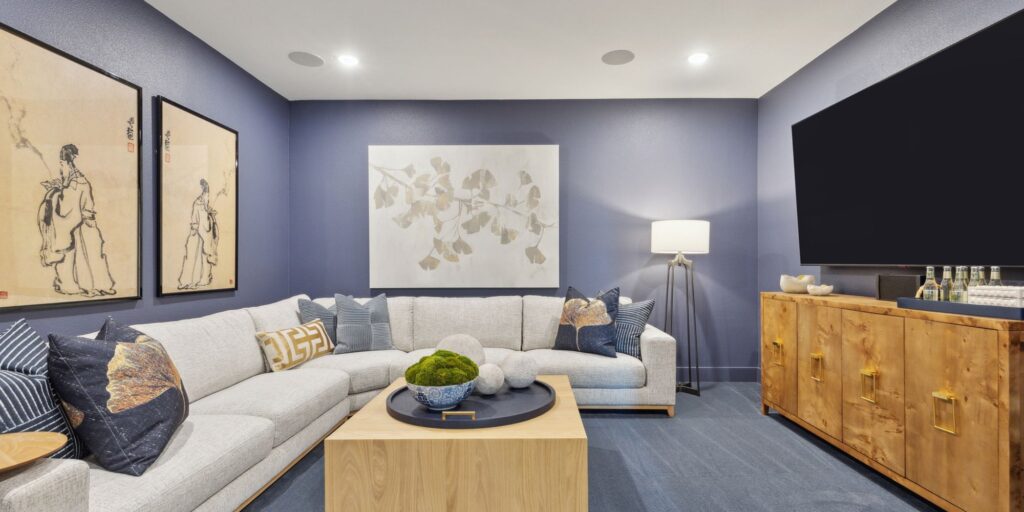
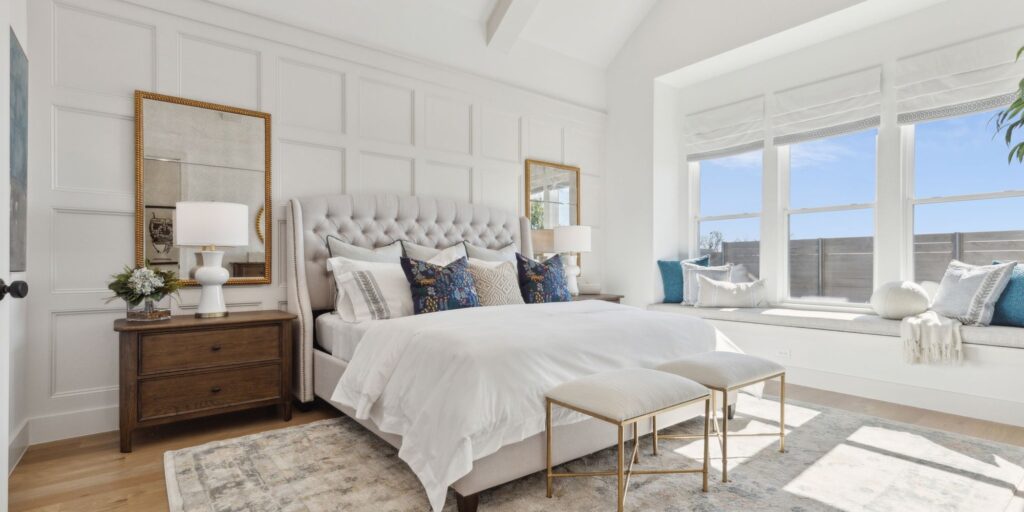
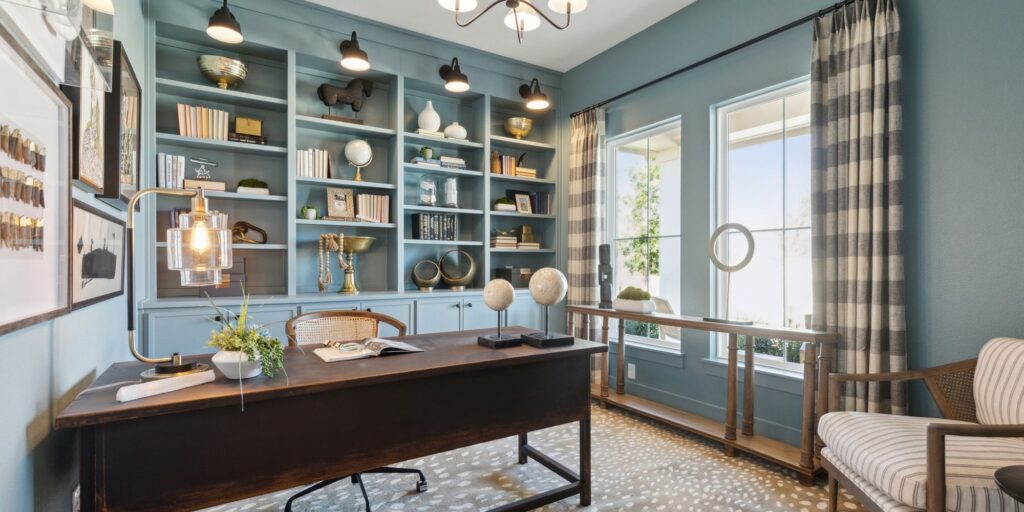
6. Lakewood III
Square Footage: 3,942 sq. ft.
Bedrooms: 5
Bathrooms: 4.5
Standout Features:
- Floor-to-ceiling windows flooding open living areas with natural light
- First floor guest ensuite
- Second floor media room and gameroom
- Chef’s kitchen with extended cabinetry
- Plan options: second floor bar, large slider in the living area.
The Lakewood III is perfect for anyone that enjoys tailored luxury and is perfect for entertaining. Its seamless combination of design and functionality makes it a great choice for families.
Available in the Painted Tree 50’ Series.
Model home of this floor plan can be toured in person at Painted Tree 50’ Series.
Bringing Dream Homes to Life
Your home is more than a space; it’s the backdrop to your life. Each floor plan is thoughtfully designed, offering features that enhance functionality, inspire creativity, and support every phase of your life. Coupled with access to the Southgate Homes Design Studio, you can personalize nearly every element to ensure that your home perfectly echoes your style and needs.
Find Your Southgate Dream Home Today
Southgate Homes isn’t just building houses—they’re helping families create a legacy of luxury, elegance, and comfort. With floor plans that embody meticulous design and high-quality craftsmanship, you’re bound to find a home that resonates deeply with your aspirations.
